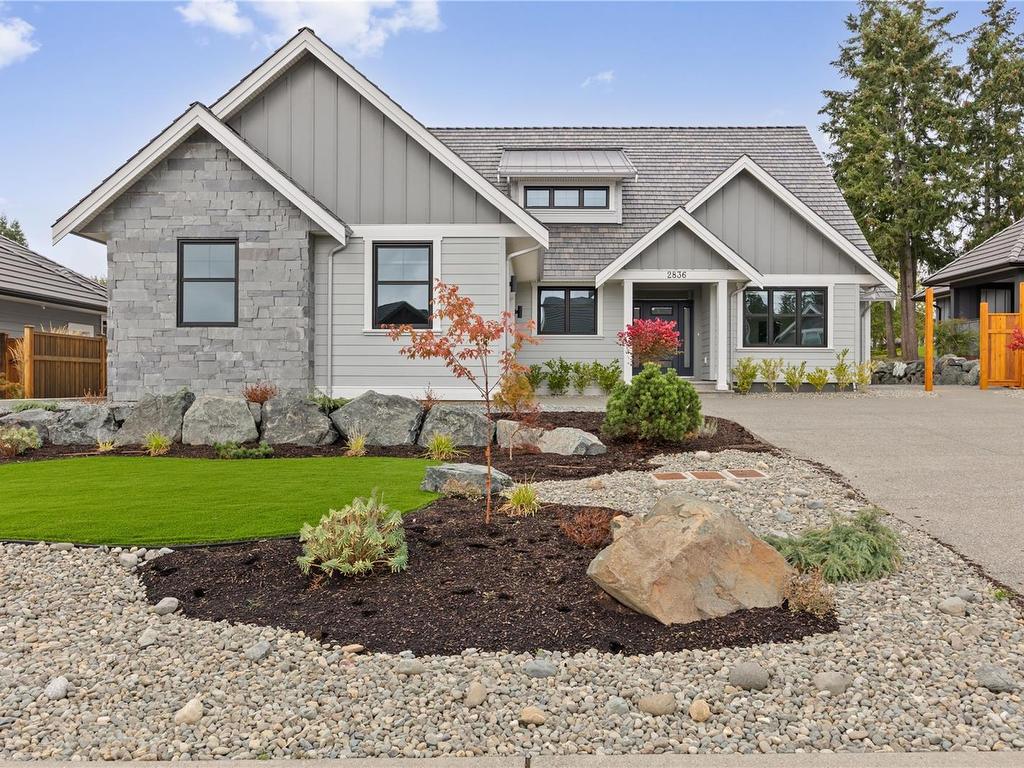For Sale
$1,699,900
2836
Sheffield
Cres,
Courtenay,
BC
V9N 0X0
4 Beds
3 Baths
#978055

