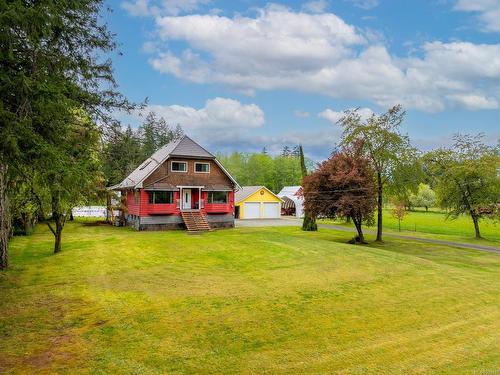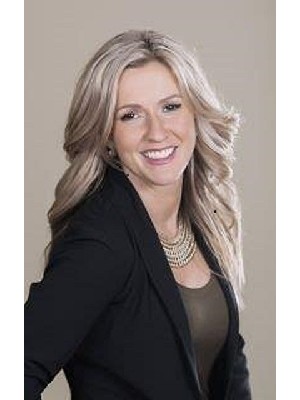



William Stringer, Real Estate Agent




William Stringer, Real Estate Agent

Phone: 250.334.3124
Mobile: 250.897.2522

121 -
750
COMOX
ROAD
Courtenay,
BC
V9N 3P6
| Neighbourhood: | Comox Valley |
| Annual Tax Amount: | $2,020.25 (2024) |
| Lot Frontage: | 432550.8 Square Feet |
| Lot Size: | 9.93 Acres |
| No. of Parking Spaces: | 20 |
| Floor Space (approx): | 9380 Square Feet |
| Built in: | 1985 |
| Bedrooms: | 7 |
| Bathrooms (Total): | 4 |
| Zoning: | RU ALR |
| Accessibility Features: | [] |
| Appliances: | Dishwasher , F/S/W/D , Freezer |
| Architectural Style: | Contemporary |
| Basement: | Finished , Full |
| Building Features: | Basement , Bike Storage |
| Construction Materials: | Frame Wood , Insulation: Ceiling , Insulation: Walls , Shingle-Wood |
| Cooling: | None |
| Exterior Features: | Balcony/Deck , Fencing: Partial , Garden , Water Feature |
| Fireplace Features: | Wood Burning Stove |
| Flooring: | Basement Slab , Mixed |
| Foundation Details: | Concrete Perimeter |
| Heating: | Forced Air , Wood , Mixed |
| Interior Features: | Dining Room , Eating Area , Wine Storage , Workshop |
| Laundry Features: | In House |
| Lot Features: | Acreage , Cleared , Irrigation Sprinkler(s) , Landscaped , Level , No Through Road , Park Setting , Pasture , Private , Quiet Area , Recreation Nearby , Rural Setting , Southern Exposure , In Wooded Area |
| Other Equipment: | Central Vacuum Roughed-In |
| Other Structures: | Barn(s) , Greenhouse , Guest Accommodations , Storage Shed , Workshop |
| Ownership: | Freehold |
| Parking Features: | Other |
| Pets Allowed: | Aquariums , Birds , Caged Mammals , Cats OK , Dogs OK |
| Property Condition: | Resale |
| Property Sub Type: | [] |
| Road Surface Type: | Paved |
| Roof: | Metal |
| Sewer: | [] |
| Utilities: | Cable Available , Electricity Connected |
| Water Source: | Well: Shallow |
| Window Features: | Screens , Skylight(s) |
| Zoning Description: | Residential |